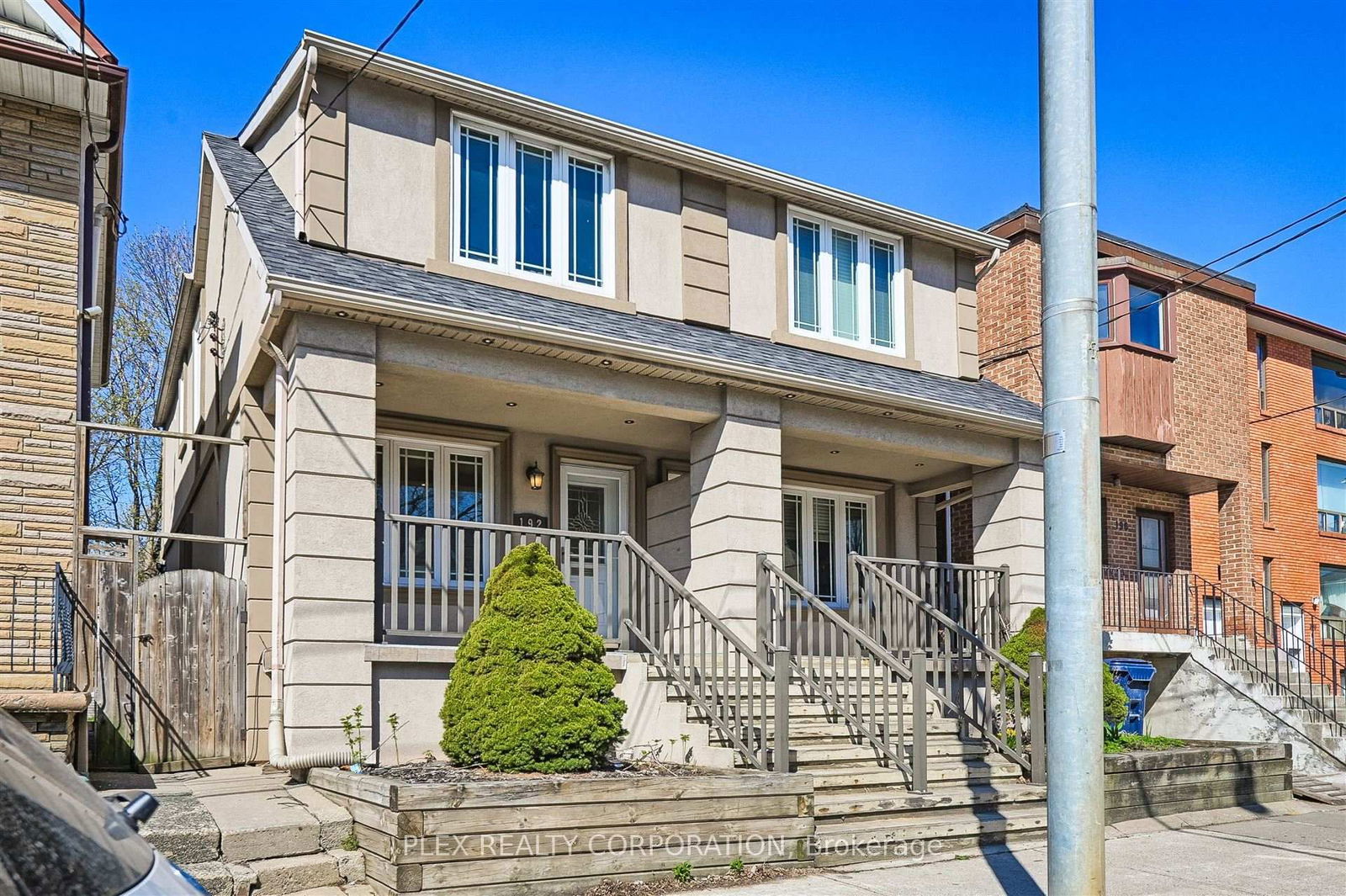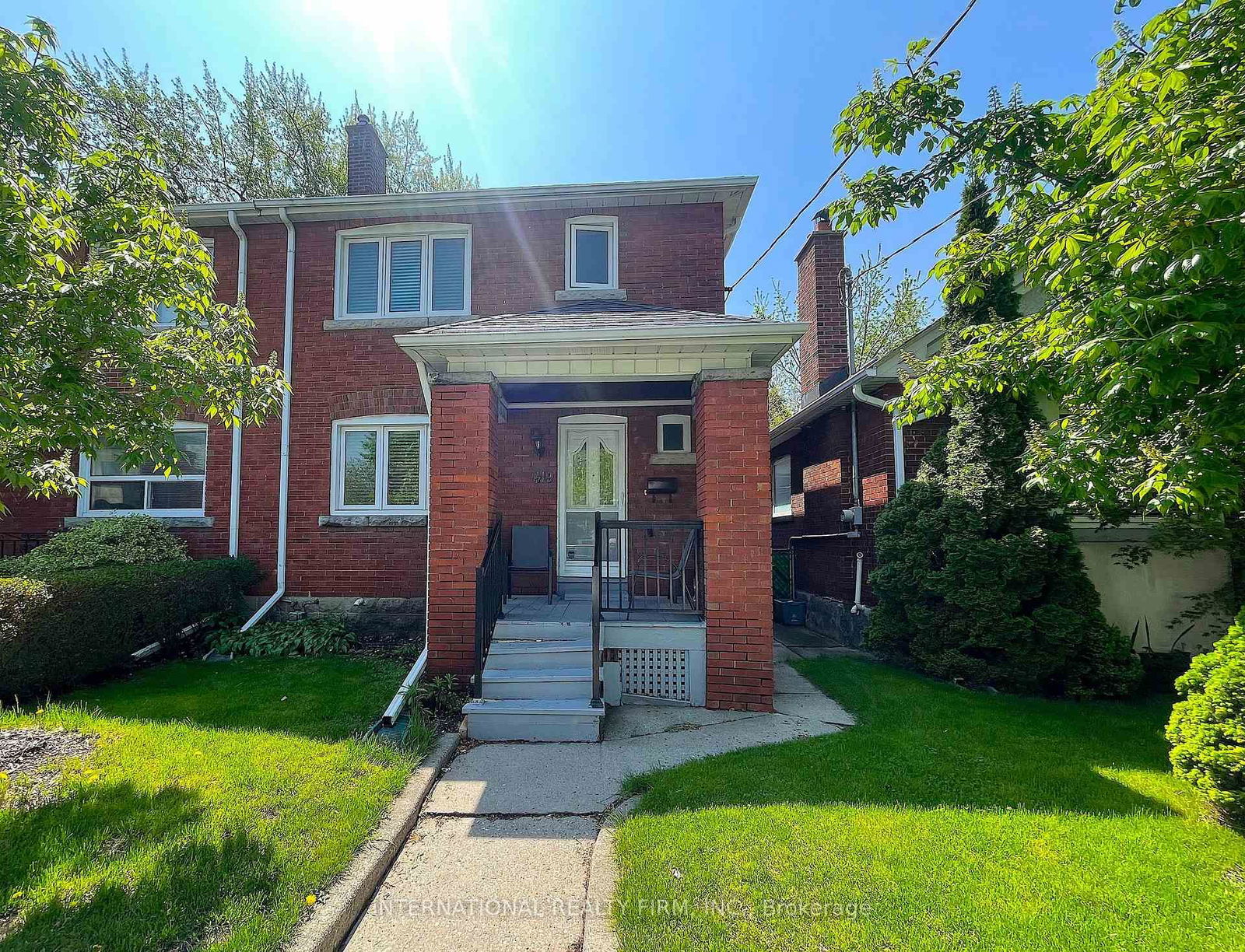Overview
-
Property Type
Semi-Detached, 2-Storey
-
Bedrooms
3
-
Bathrooms
2
-
Basement
Part Fin
-
Kitchen
1
-
Total Parking
n/a
-
Lot Size
23.5x100 (Feet)
-
Taxes
$5,610.41 (2025)
-
Type
Freehold
Property Description
Property description for 41 Robbins Avenue, Toronto
Property History
Property history for 41 Robbins Avenue, Toronto
This property has been sold 1 time before. Create your free account to explore sold prices, detailed property history, and more insider data.
Schools
Create your free account to explore schools near 41 Robbins Avenue, Toronto.
Neighbourhood Amenities & Points of Interest
Find amenities near 41 Robbins Avenue, Toronto
There are no amenities available for this property at the moment.
Local Real Estate Price Trends for Semi-Detached in Woodbine Corridor
Active listings
Average Selling Price of a Semi-Detached
June 2025
$1,068,929
Last 3 Months
$1,126,504
Last 12 Months
$1,194,379
June 2024
$1,226,800
Last 3 Months LY
$1,237,795
Last 12 Months LY
$1,135,845
Change
Change
Change
Historical Average Selling Price of a Semi-Detached in Woodbine Corridor
Average Selling Price
3 years ago
$1,238,000
Average Selling Price
5 years ago
$1,166,743
Average Selling Price
10 years ago
$735,754
Change
Change
Change
Number of Semi-Detached Sold
June 2025
7
Last 3 Months
7
Last 12 Months
5
June 2024
10
Last 3 Months LY
8
Last 12 Months LY
4
Change
Change
Change
How many days Semi-Detached takes to sell (DOM)
June 2025
10
Last 3 Months
12
Last 12 Months
17
June 2024
8
Last 3 Months LY
8
Last 12 Months LY
10
Change
Change
Change
Average Selling price
Inventory Graph
Mortgage Calculator
This data is for informational purposes only.
|
Mortgage Payment per month |
|
|
Principal Amount |
Interest |
|
Total Payable |
Amortization |
Closing Cost Calculator
This data is for informational purposes only.
* A down payment of less than 20% is permitted only for first-time home buyers purchasing their principal residence. The minimum down payment required is 5% for the portion of the purchase price up to $500,000, and 10% for the portion between $500,000 and $1,500,000. For properties priced over $1,500,000, a minimum down payment of 20% is required.
































































